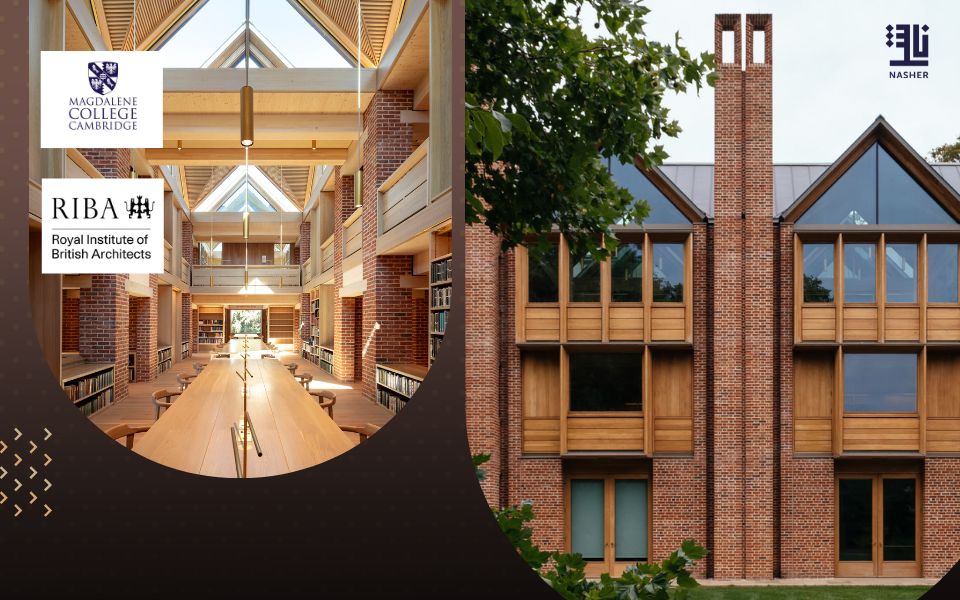Cambridge’s Magdalene College Library receives the Stirling Prize
A new library at Magdalene College, University of Cambridge, has been named the winner of the 2022 Stirling Prize by the RIBA.
Magdalene College Cambridge’s New Library is the latest example of Niall McLaughlin Architects’ extraordinary creativity. In 2014, it was the winner of an invitational competition in the Fellows Gardens, overlooking the north-west bank of the river Cam.
Before the library was relocated to its current location, it was housed on the ground floor of the Pepys Building, a strange building constructed in staggered phases during the late seventeenth and early eighteenth centuries, possibly with the input of Robert Hooke. While the formal façade in front of the porter’s lodge is neoclassical and made of stone, the rear elevations are brick and have an entirely different character.
It is this rear elevation to which NMLA’s New Library has most obviously responded. Not only does the new building have the pitched roofs, gable ends and brick chimneys of a Jacobean manor house, but it also adopts the same thick mortar joints between its bricks as the Pepys Building.
In addition to referencing the Pepys Building, Yorkshire Handmaid’s red bricks are also a reference to the practice’s desire to tie the library into the site’s-built history.
Visitors enter through two gigantic centrally placed oak doors. Although they create a striking formal arrival experience, they strike a slightly discordant note, given that this is an otherwise intimate and almost domestically scaled building. The doors give way to a warmly lit square vestibule, with glimpses into the rooms beyond.
A large part of the ground floor is taken up by a new climate-controlled and windowless archive space at the rear of the building. To the north-east, directly overlooking the gardens, is a long gallery room, for exhibitions and events. Rather oddly, this almost processional space leads nowhere. Directly to the left of the entrance vestibule is a small library service area and reading room.
The entire plan is derived from the repetition of the square unit, producing what the project associate Tim Allen Booth, describes as a “tartan grid”. Loadbearing brickwork columns at each intersection in the grid support a recurring system of concrete lintels and timber beams. Structural timber is spruce throughout, with joinery in oak.
In its series of interconnected voids and antechambers, the interior has a seductive quality that draws you into the main study areas of the library thanks to its pleasingly legible constructional logic. The stairs are almost hidden away in the building instead of being at the center, adding to the sense of exploration.
The internal volume is articulated vertically and horizontally through a series of double and triple height voids, and a mix of open plan, and partially and fully enclosed study areas. This facilitates a range of different environments, suitable for seminars, desk-based study and more solitary and contemplative reading.
In 1996, the RIBA Stirling Prize was established to honor the building that has had the greatest impact on British architecture.
Source: Dezeen Magazine







